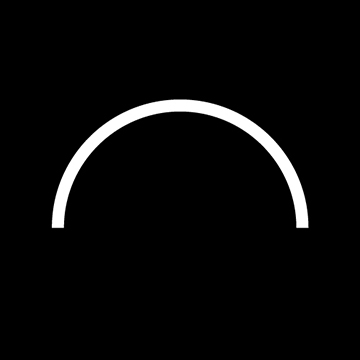STACKED: A NEW HOUSING PROTOTYPE FOR L.A.
Back in 2010, we responded to L.A. Forum's challenge to re-envision Los Angeles's Dingbat housing typology of the twentieth century. A dominant building type in Los Angeles's urban fabric, the Dingbat is generally characterized by its teetering box-like form placed above street level parking.
With our design, we wanted to address density, the "urban" face of the building, in addition to water harvesting and conservation. At the same time, we felt it necessary to preserve the Los Angeles dream of a private home and garden. The "stacked" prototype begins with one module whose sloped and planted roof is used as both a garden and vegetative "filter" for gray water used in the adjacent unit. The water is then directed down to an underground storage tank below the core of the building. The module can be stacked so that each unit has an adjacent garden which preserves some sense of privacy while opening it up to views of the street and thus responding to the monolithic nature of the Dingbat. Parking is towards the rear of the building, which allows the front of the building to engage with the adjacent street life.






